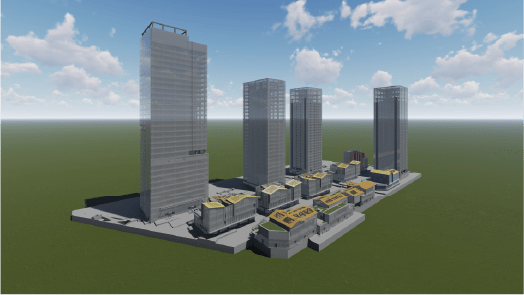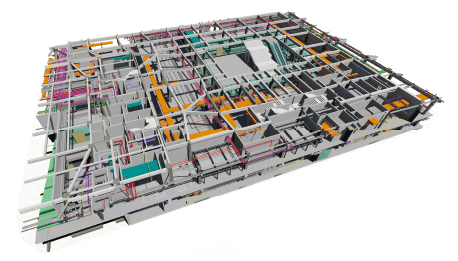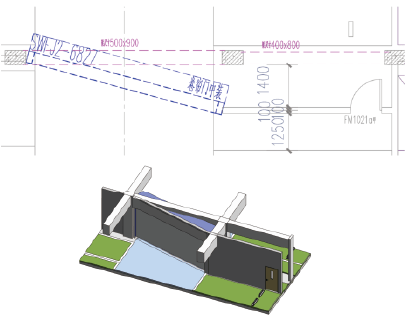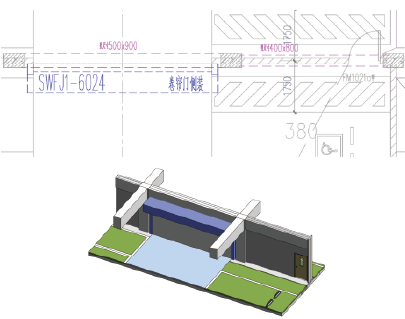SCE Future Cloud Town (Hangzhou,China)
Project Location: No. 6 Houheng Alley, Linping Street, Linping District, Hangzhou, Zhejiang Province, China
Project Scope: All at-grade and subterranean levels
Total Construction Area: 1,445,254.53 m2 (Over 15,583,650.16 sqft)
Project Overview:
The SCE Future Cloud Town project is a forward-looking and modern urban complex in Hangzhou, encompassing residential, commercial, office, and cultural entertainment facilities. It aims to provide multifunctional living and working spaces. The residential area offers a variety of unit types from one-bedroom to three-bedroom apartments along with refined designs that emphasize space utilization and living comfort, modernized facilities, and smart home systems to meet the needs of every family. Furthermore, it utilized the advanced BIM (Building Information Modeling) technology and intelligent building systems to achieve energy saving and emission reduction, while enhancing residents' quality of life.
Project Details:
Bimodeling utilized the BIM technology to generate comprehensive professional models for the SCE Future Cloud Town project as well as conducting analysis and simulating from different perspectives. This approach resolved errors, omissions, and MEP collisions in the drawings before the start of the construction, while assisting designers in optimizing spatial structures. It also facilitated in improving the design and directly shortening the overall construction period.
1. BIM Models
Integrate multiple professional software to establish a comprehensive BIM model.


After simulating in the clash test, it was discovered that the rolling door in a certain area collided with the civil defense wall. The relevant clash points and component IDs were exported using the software for systematic analysis, leading to a perfect resolution of the collision issue.


Collision Point Solutions


