SEC Tiancheng Residential Project (Beijing, China)
Release time
:2024-01-05 13:42:28 Views:
Project Start Date: November of 2016
Project Location: No. 16 De Sheng Men Wai Street, Desheng Subdistrict, Beijing, China, 100000
Project Scope: All at-grade and subterranean levels
Total Construction Area: m2(Over sqft)
Project Overview:
Beijing Tiancheng Residential is located on Deshengmen Outer Street, the core of the Xicheng District, providing excellent transportation convenience just 800 meters (~2,624.67 ft) north of Deshengmen. The project blends in modern design with elements of traditional oriental architecture, adopting a classic Art Deco style that exudes elegance and nobility. The community enjoys a well-rounded selection of amenities, such as schools, healthcare services, and commercial establishments, ensuring residents live a comfortable and convenient life. The residential units primarily feature spacious four-bedroom layouts, with large floor areas suitable for family living. The project spans across a land area of 31,800 m2 (~342,292.35 sqft) with a building area of 63,600 m2 (~684,584.7 sqft), making it one of the most opulent residential developments in Beijing.
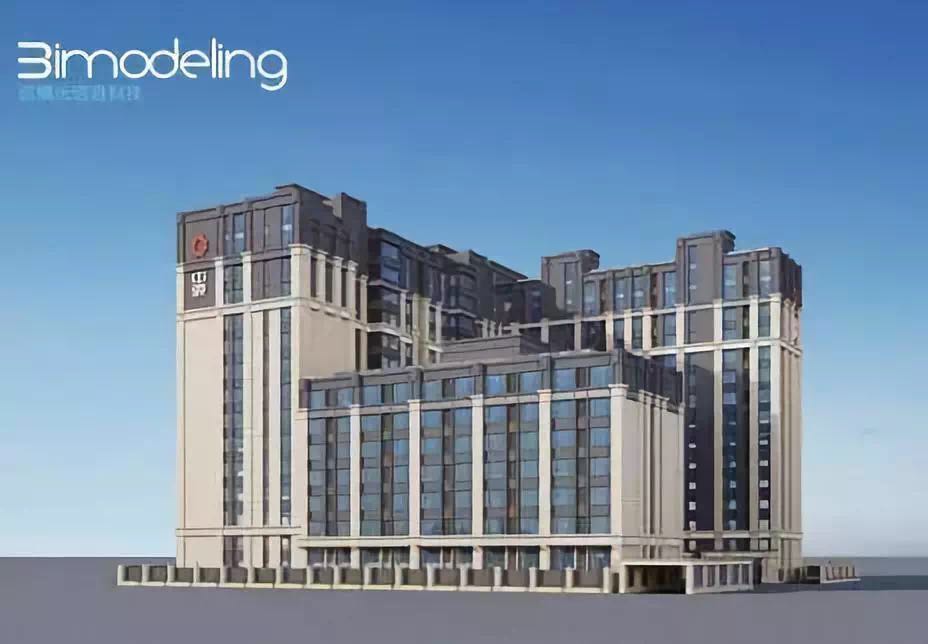
Project Details:
In the Beijing Tiancheng Residential project, Bimodeling exploited the BIM models to conduct collision simulations, identifying issues between various systems and providing clear written collision reports to prevent potential project delays. Moreover, Bimodeling executed clearance analysis to aid the design team in producing a more refined architectural solution. By leveraging the BIM models for visual walkthroughs, it enabled intuitive analysis of the project during the design phase. The combination of the BIM technology and the 3D scanning technology enhanced the construction accuracy and supported the rigorous acceptance process.
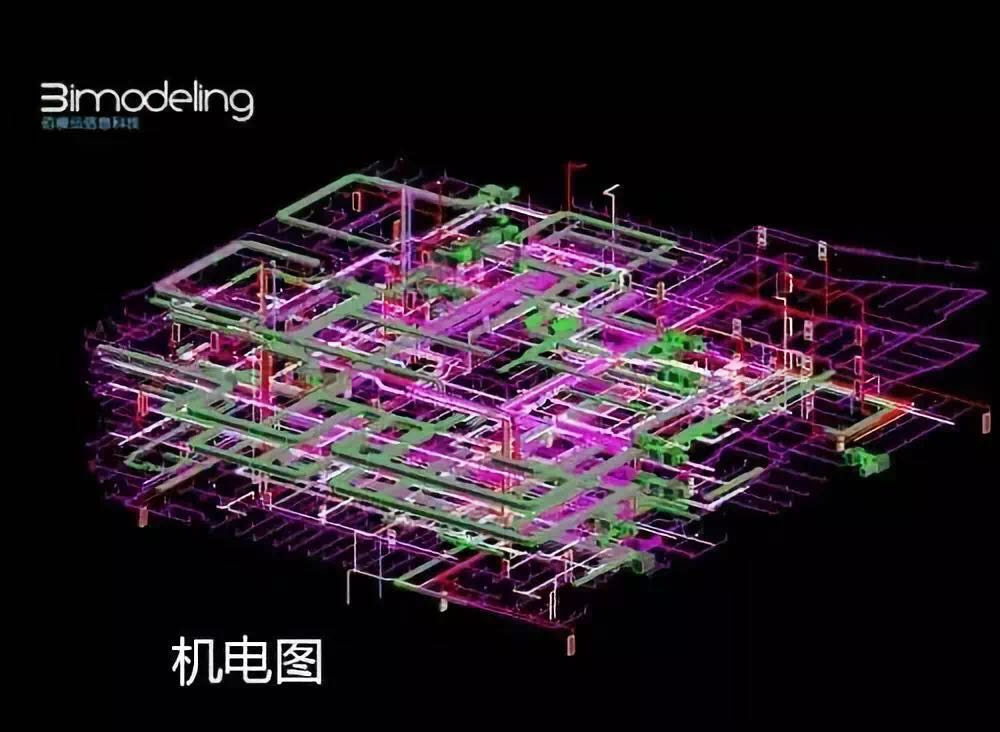
(1) Clash Detection Analysis Case
The clash simulation test revealed a conflict between the ventilation duct on the second basement level and a structural column. The red-circled areas in both the EMP and BIM structural diagrams show the point of collision.
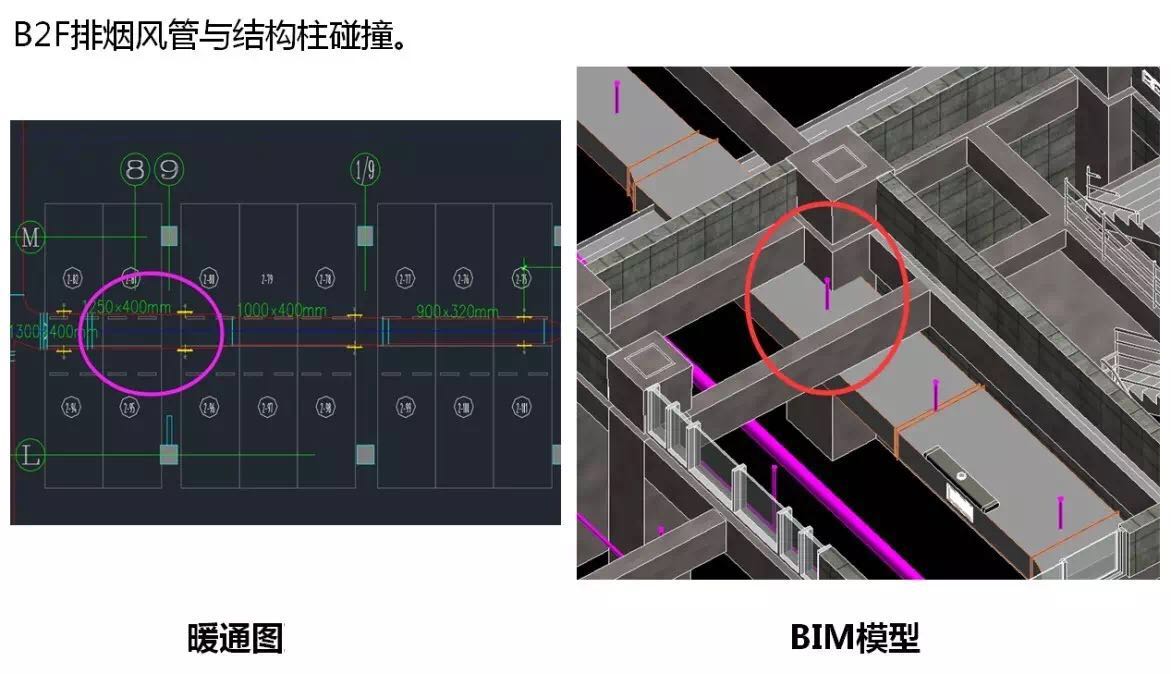
Clash Point
(2) Integration of BIM and 3D Scanning Technology
The 3D scanning technology was applied throughout the entire Beijing Tiancheng Residential project. During the construction phase, it minimized the construction errors with the application of the BIM models and the 3D scanning technology. At completion, the building model generated by the reversed 3D technology can be utilized for the comparison with the BIM models employed in the design phase to identify any discrepancy.
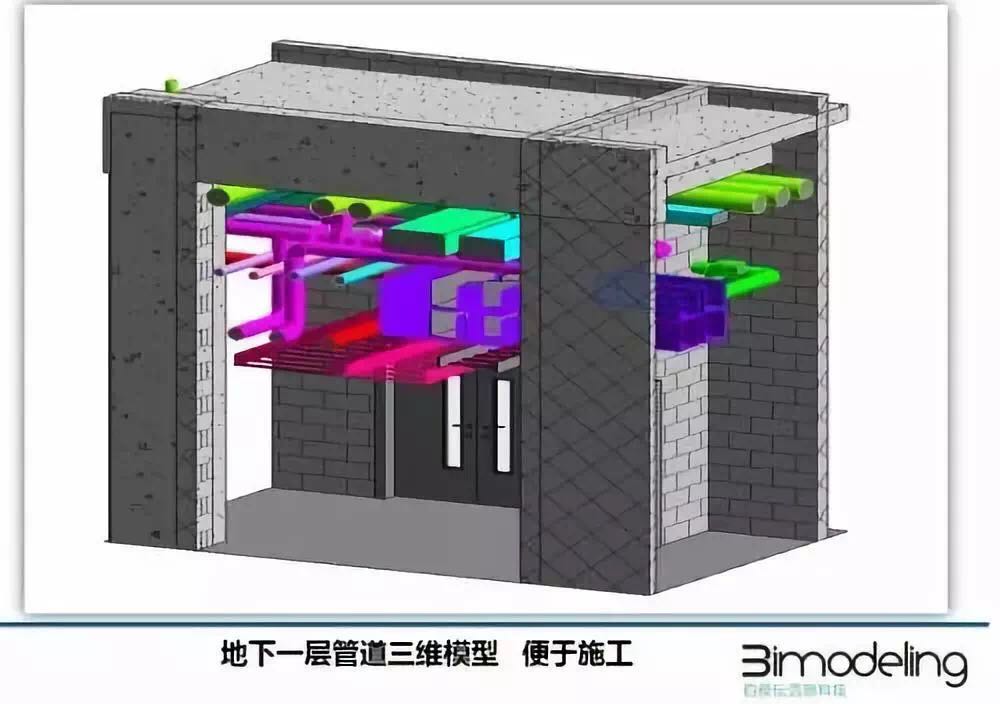
3D Model of the MEP System in the Basement Level
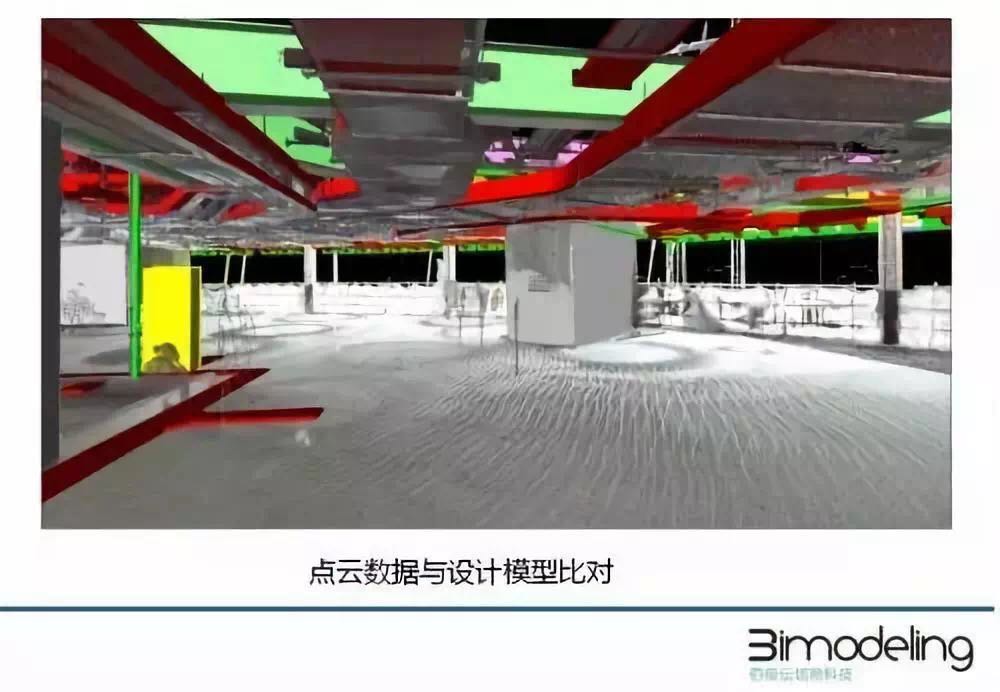
(3) BIM Facilitates Daily Building Management
BIM’s extensive integration paves the way for a modernized approach to the daily upkeep and operation of buildings. Building operators can quickly and effortlessly monitor the building’s status at any time and from any location.
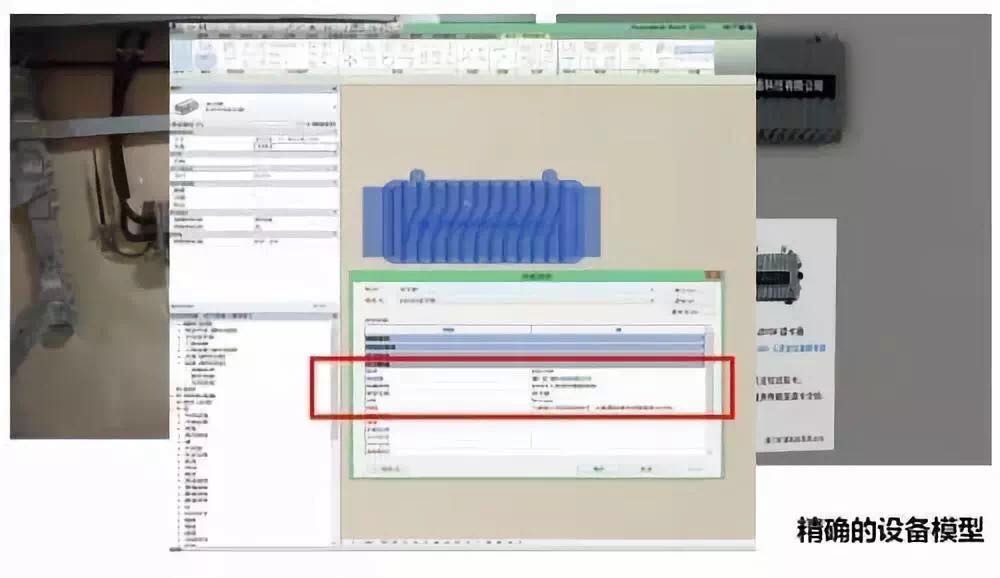
Project Location: No. 16 De Sheng Men Wai Street, Desheng Subdistrict, Beijing, China, 100000
Project Scope: All at-grade and subterranean levels
Total Construction Area: m2(Over sqft)
Project Overview:
Beijing Tiancheng Residential is located on Deshengmen Outer Street, the core of the Xicheng District, providing excellent transportation convenience just 800 meters (~2,624.67 ft) north of Deshengmen. The project blends in modern design with elements of traditional oriental architecture, adopting a classic Art Deco style that exudes elegance and nobility. The community enjoys a well-rounded selection of amenities, such as schools, healthcare services, and commercial establishments, ensuring residents live a comfortable and convenient life. The residential units primarily feature spacious four-bedroom layouts, with large floor areas suitable for family living. The project spans across a land area of 31,800 m2 (~342,292.35 sqft) with a building area of 63,600 m2 (~684,584.7 sqft), making it one of the most opulent residential developments in Beijing.

Project Details:
In the Beijing Tiancheng Residential project, Bimodeling exploited the BIM models to conduct collision simulations, identifying issues between various systems and providing clear written collision reports to prevent potential project delays. Moreover, Bimodeling executed clearance analysis to aid the design team in producing a more refined architectural solution. By leveraging the BIM models for visual walkthroughs, it enabled intuitive analysis of the project during the design phase. The combination of the BIM technology and the 3D scanning technology enhanced the construction accuracy and supported the rigorous acceptance process.

MEP System of the Project
(1) Clash Detection Analysis Case
The clash simulation test revealed a conflict between the ventilation duct on the second basement level and a structural column. The red-circled areas in both the EMP and BIM structural diagrams show the point of collision.

Clash Point
(2) Integration of BIM and 3D Scanning Technology
The 3D scanning technology was applied throughout the entire Beijing Tiancheng Residential project. During the construction phase, it minimized the construction errors with the application of the BIM models and the 3D scanning technology. At completion, the building model generated by the reversed 3D technology can be utilized for the comparison with the BIM models employed in the design phase to identify any discrepancy.

3D Model of the MEP System in the Basement Level

Point Cloud Generated Model After Completion
(3) BIM Facilitates Daily Building Management
BIM’s extensive integration paves the way for a modernized approach to the daily upkeep and operation of buildings. Building operators can quickly and effortlessly monitor the building’s status at any time and from any location.

System Models Accessible via the Cloud


