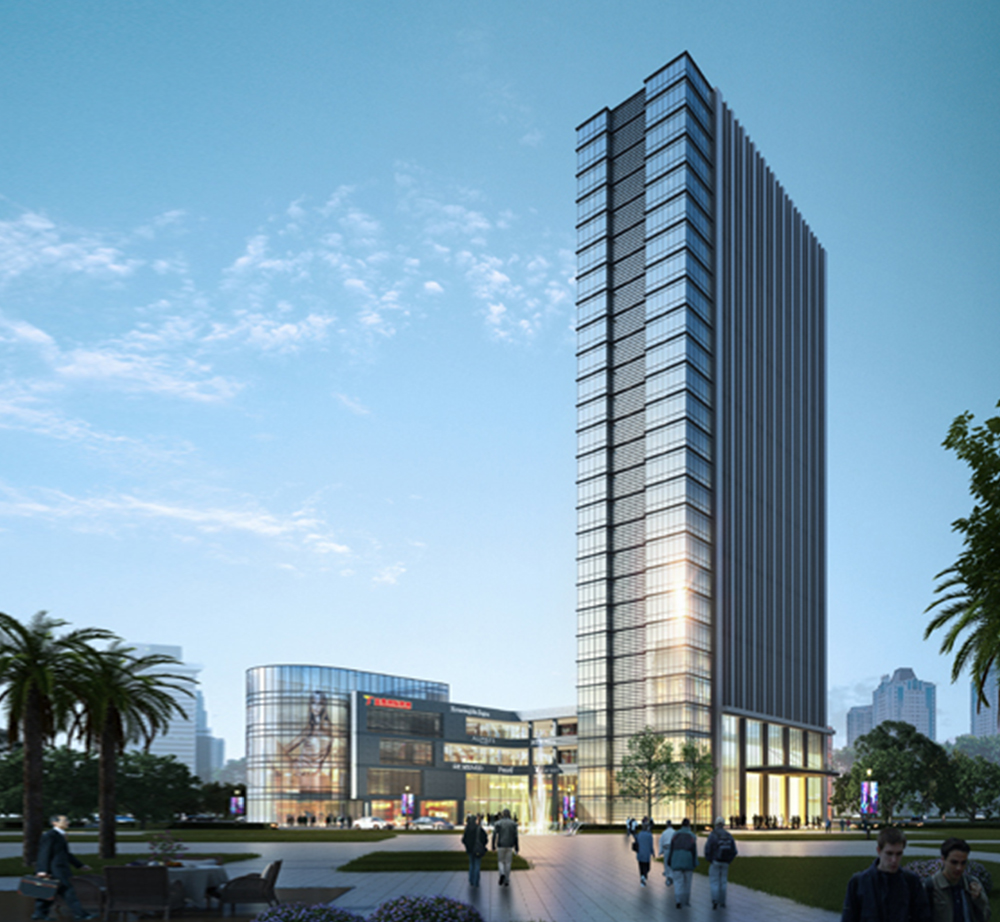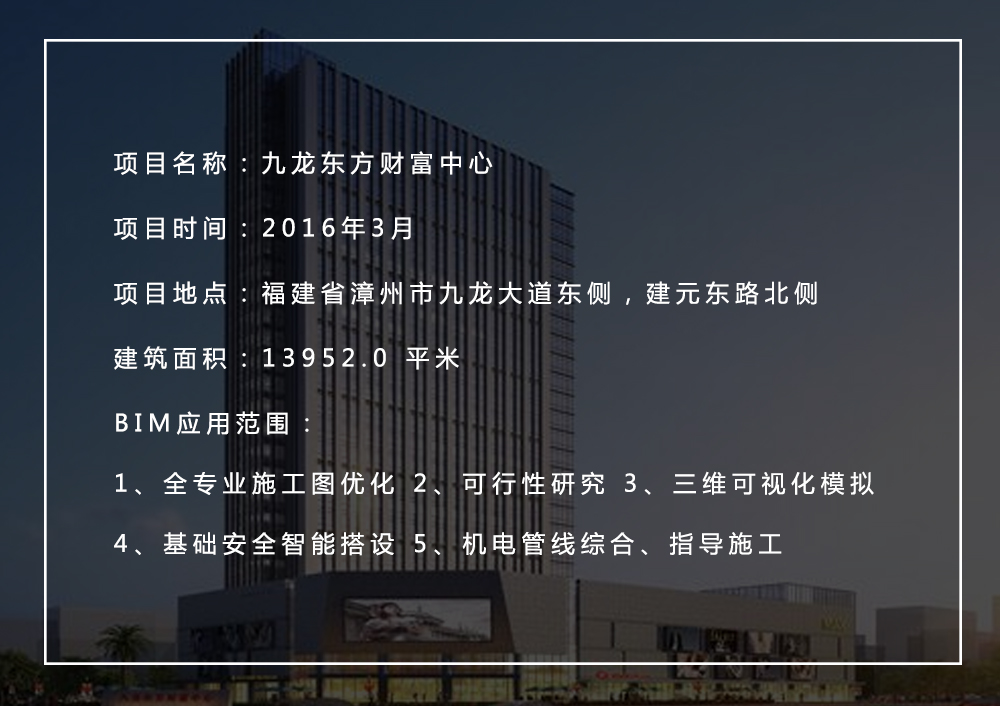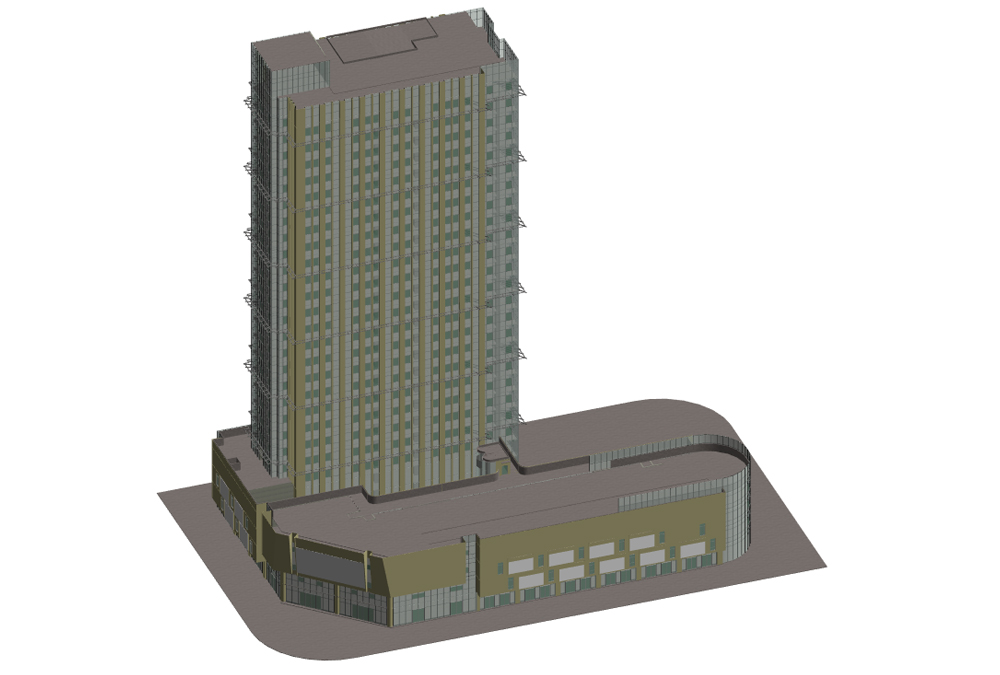Oriental Fortune Center (Zhangzhou, China)
Release time
:2024-01-05 11:01:01 Views:
Project Start Date: March of 2016
Project Location: No. 1 Jianyuan East Road, Zhangzhou, Fujian Province, China, 363000
Project Scope: All Ground-Level
Total Construction Area: 13,952 m2 (Over 150,177.93 sqft)
Project Overview:
Oriental Fortune Center is a commercial complex located in the heart of Zhangzhou, with a total construction area of approximately 51,900 m2 (~558,646.95 sqft). The project consists of a commercial building and associated commercial facilities. The above-ground portion features a 107-meter-tall, 26-story commercial building, with two underground parking levels providing 463 parking spaces. The standard floor area of the commercial building is approximately 1,135.48 m2 (~12222.21 sqft), offering seven different unit types, ranging in size from 127 m2 to 263 m2 (equivalent to 1,367.02 sqft to 2,830.91 sqft).

Project Details:
Bimodeling technology played a crucial role in the construction of the Oriental Fortune Center commercial complex. Firstly, Bimodeling optimized the professional construction drawings to reassure the accuracy and the flawless execution of the design. Secondly, Bimodeling provided advanced solutions for the smart management and the real-time monitoring, thereby enhancing the project's safety during the installation of the intelligent safety facilities. Additionally, Bimodeling assisted with the on-site construction of MEP (Mechanical, Electrical, and Plumbing) models, optimizing system layouts and interfaces to minimize on-site issues and reworks. Bimodeling also supported the collaborative design, construction simulation, and progress management through each process of the design and construction phase to ensure the efficient construction and operation of the project.


Project Location: No. 1 Jianyuan East Road, Zhangzhou, Fujian Province, China, 363000
Project Scope: All Ground-Level
Total Construction Area: 13,952 m2 (Over 150,177.93 sqft)
Project Overview:
Oriental Fortune Center is a commercial complex located in the heart of Zhangzhou, with a total construction area of approximately 51,900 m2 (~558,646.95 sqft). The project consists of a commercial building and associated commercial facilities. The above-ground portion features a 107-meter-tall, 26-story commercial building, with two underground parking levels providing 463 parking spaces. The standard floor area of the commercial building is approximately 1,135.48 m2 (~12222.21 sqft), offering seven different unit types, ranging in size from 127 m2 to 263 m2 (equivalent to 1,367.02 sqft to 2,830.91 sqft).

Project Details:
Bimodeling technology played a crucial role in the construction of the Oriental Fortune Center commercial complex. Firstly, Bimodeling optimized the professional construction drawings to reassure the accuracy and the flawless execution of the design. Secondly, Bimodeling provided advanced solutions for the smart management and the real-time monitoring, thereby enhancing the project's safety during the installation of the intelligent safety facilities. Additionally, Bimodeling assisted with the on-site construction of MEP (Mechanical, Electrical, and Plumbing) models, optimizing system layouts and interfaces to minimize on-site issues and reworks. Bimodeling also supported the collaborative design, construction simulation, and progress management through each process of the design and construction phase to ensure the efficient construction and operation of the project.


Oriental Fortune Center BIM Model


