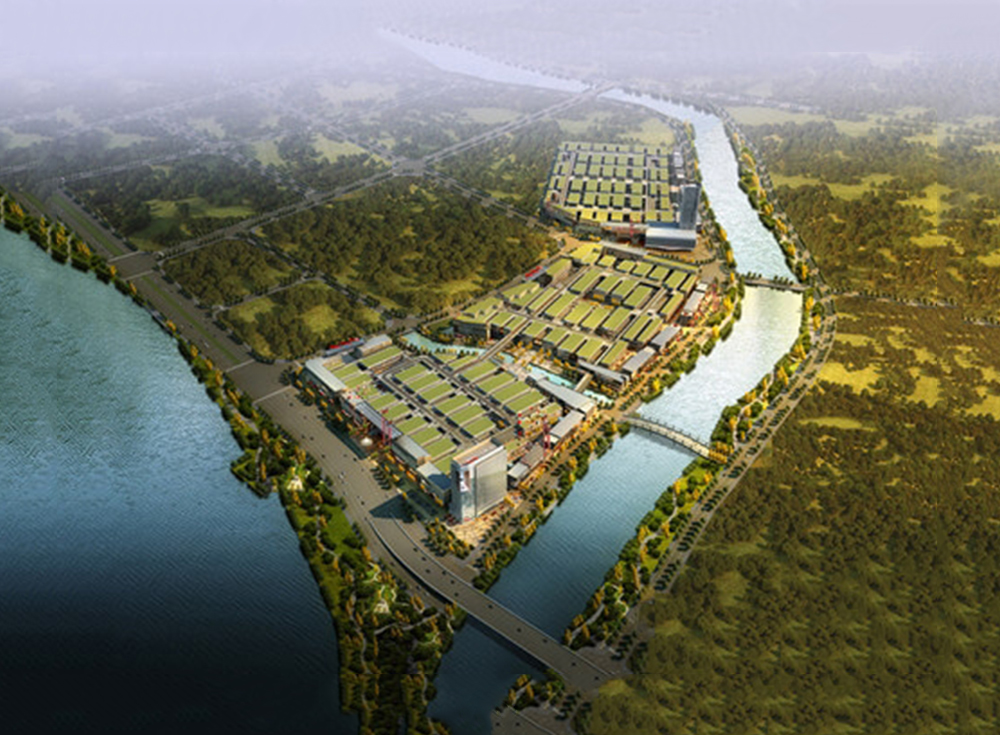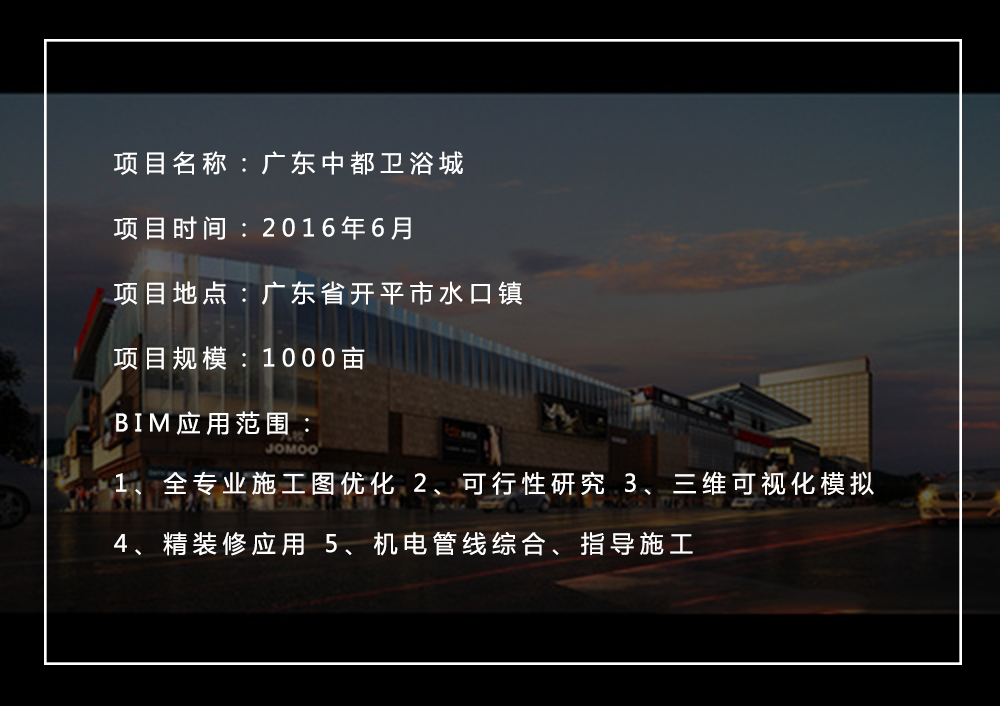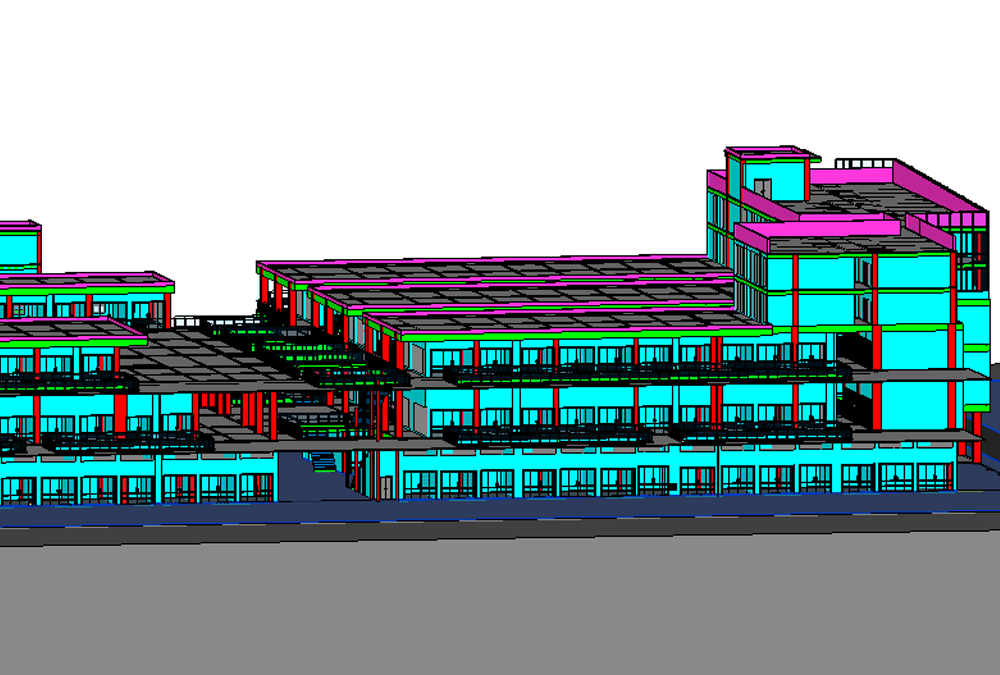Zhongdu Sanitary Wares Mall (Kaiping, China)
Project Location: No. 1 Longtang East Road, Kaiping, Guangdong Province, China, 529321
Project Scope: All at-grade and subterranean levels
Total Construction Area: 666,670 m2 (Over 7,181,500 sqft)
Project Overview:
Zhongdu Sanitary Wares Mall project is a large exhibition center for selling sanitary ware products. The modern architectural design features multiple pavilions and display areas, offering spacious exhibition spaces and advanced facilities. The exterior incorporates large glass facades and streamlined design elements, enhancing the visual appeal of the appearance and the natural lighting emitting into interior spaces. The interior space has a cohesive design and layout, facilitating visitor flow and interaction. Furthermore, it also includes conference rooms, rest areas, and dining services. Overall, the design emphasizes functionality and user experience, making it an ideal venue for showcasing sanitary ware products.

Project Details:
Bimodeling empowered comprehensive BIM technology to achieve 3D visualization simulations, interior design optimization, and MEP (Mechanical, Electrical, and Plumbing) system enhancements. Through precise 3D models, Bimodeling provided extensive visualization simulations that facilitated construction and design teams to thoroughly comprehend every design detail and construction process. In terms of the interior design, Bimodeling optimized the space layouts and decorative designs, enhancing the functionalities and aesthetics while ensuring the best selection of materials and construction methods were employed. As for the MEP system optimization, Bimodeling effectively integrated mechanical, electrical, and plumbing systems, resolving potential conflicts and improving the overall system performance and reliability. This holistic BIM application not only improved the accuracy of design and construction but also significantly enhanced project efficiency and quality.




