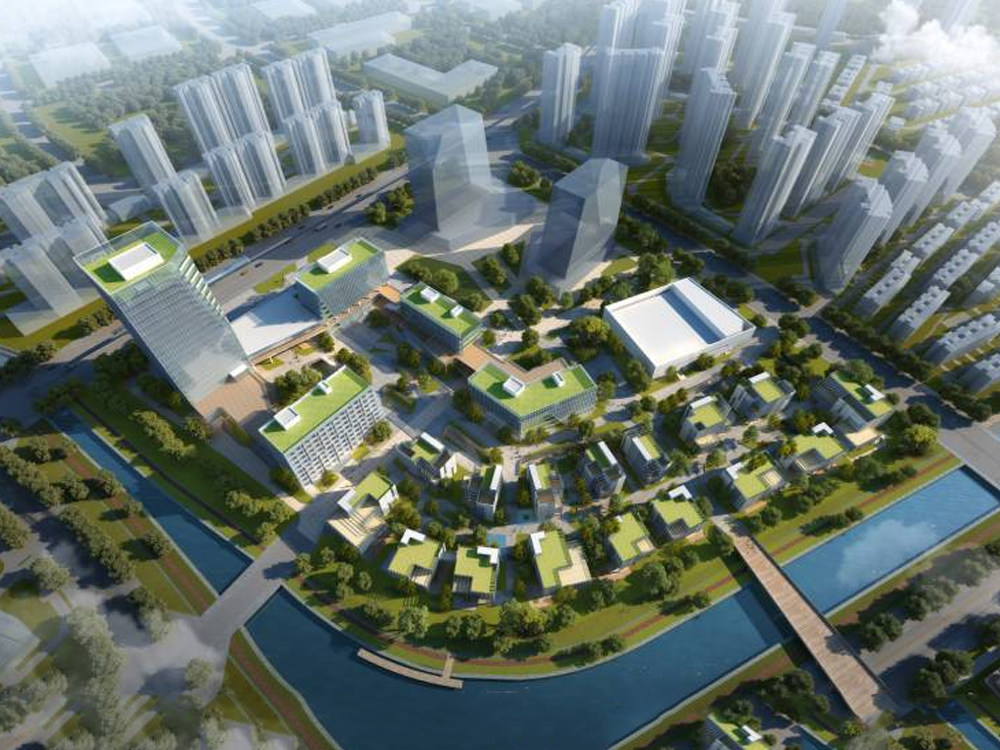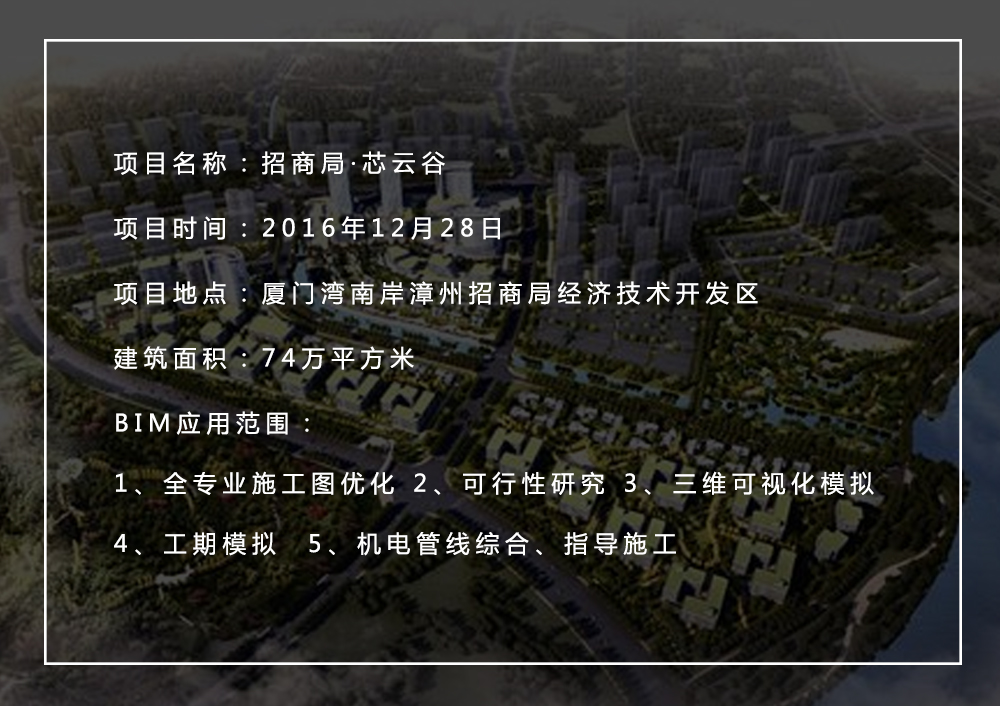Xin Yun Valley (Zhangzhou, China)
Release time
:2024-01-05 10:41:16 Views:
Project Start Date: December of 2016
Project Location: No. 429 Nanbin Avenue, Zhangzhou, Fujian Province, China, 363105
Project Scope: All at-grade and subterranean levels
Total Construction Area: 740,000 m2 (Over 7,969,506 sqft)
Project Overview:
Zhangzhou Xinyun Valley is a technology park located in Zhangzhou City, Fujian Province, focusing on the semiconductor, integrated circuit, and relevant high-tech industries. Zhangzhou Xinyun Valley is invested and constructed by China Merchants Group and it includes modern buildings such as research and development centers, manufacturing facilities, and office buildings. The architectural design emphasizes functionality, environmental sustainability, and aesthetics, utilizing advanced materials and energy-saving technologies. The development also features high-rise office buildings, service towers, co-working spaces, incubators, data centers, standalone and duplex corporate headquarters, as well as residential apartments, business hotels, and commercial centers. Zhangzhou Xinyun Valley aims to create a high-tech industry cluster, promote regional economic development, and provide comprehensive support for enterprises and technical personnels.

Project Detail:
Bimodeling leveraged the comprehensive capabilities of BIM technology to augment the construction processes through full-discipline drawing optimization, schedule simulation, and MEP (Mechanical, Electrical, and Plumbing) system refinement. By integrating the detailed 3D models, Bimodeling assured that every construction drawing was meticulously optimized, which enabled superior coordination and conflict resolution across for each discipline. The BIM technology also supports construction schedule simulations, allowing construction and design professionals to identify the most efficient timeline through the creation and the analysis of each distinct construction scenario. Additionally, Bimodeling excels in MEP optimization by exploiting the BIM to improve system layouts and performance, allowing seamless integration and reduction in potential clashes. This holistic approach not only streamlines the design and planning phases but also significantly boosts the overall project efficiency and quality.

Project Location: No. 429 Nanbin Avenue, Zhangzhou, Fujian Province, China, 363105
Project Scope: All at-grade and subterranean levels
Total Construction Area: 740,000 m2 (Over 7,969,506 sqft)
Project Overview:
Zhangzhou Xinyun Valley is a technology park located in Zhangzhou City, Fujian Province, focusing on the semiconductor, integrated circuit, and relevant high-tech industries. Zhangzhou Xinyun Valley is invested and constructed by China Merchants Group and it includes modern buildings such as research and development centers, manufacturing facilities, and office buildings. The architectural design emphasizes functionality, environmental sustainability, and aesthetics, utilizing advanced materials and energy-saving technologies. The development also features high-rise office buildings, service towers, co-working spaces, incubators, data centers, standalone and duplex corporate headquarters, as well as residential apartments, business hotels, and commercial centers. Zhangzhou Xinyun Valley aims to create a high-tech industry cluster, promote regional economic development, and provide comprehensive support for enterprises and technical personnels.

Project Detail:
Bimodeling leveraged the comprehensive capabilities of BIM technology to augment the construction processes through full-discipline drawing optimization, schedule simulation, and MEP (Mechanical, Electrical, and Plumbing) system refinement. By integrating the detailed 3D models, Bimodeling assured that every construction drawing was meticulously optimized, which enabled superior coordination and conflict resolution across for each discipline. The BIM technology also supports construction schedule simulations, allowing construction and design professionals to identify the most efficient timeline through the creation and the analysis of each distinct construction scenario. Additionally, Bimodeling excels in MEP optimization by exploiting the BIM to improve system layouts and performance, allowing seamless integration and reduction in potential clashes. This holistic approach not only streamlines the design and planning phases but also significantly boosts the overall project efficiency and quality.



