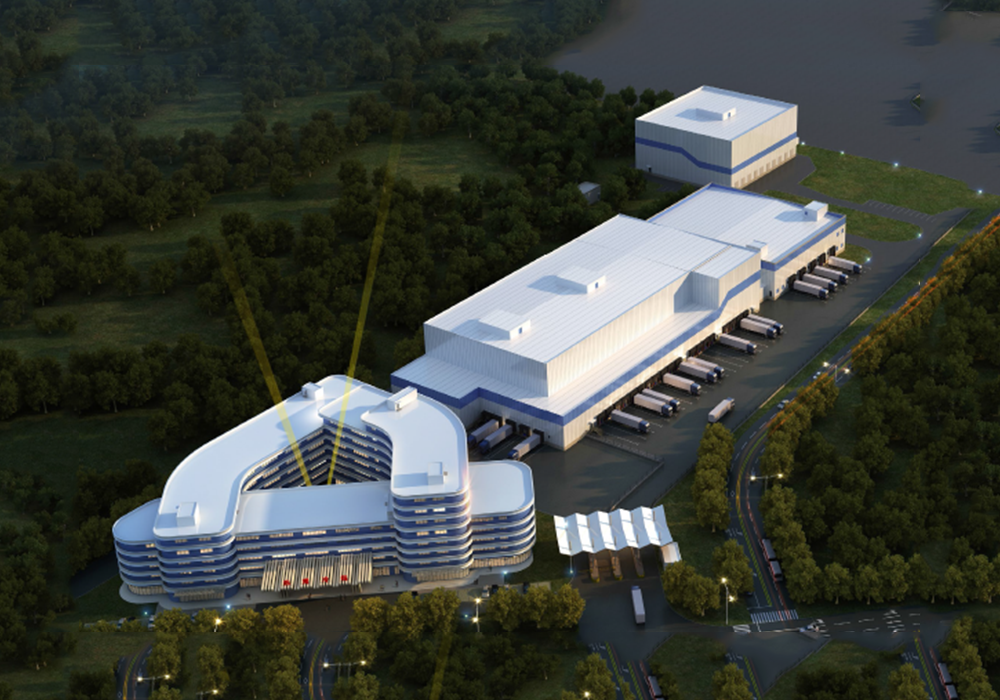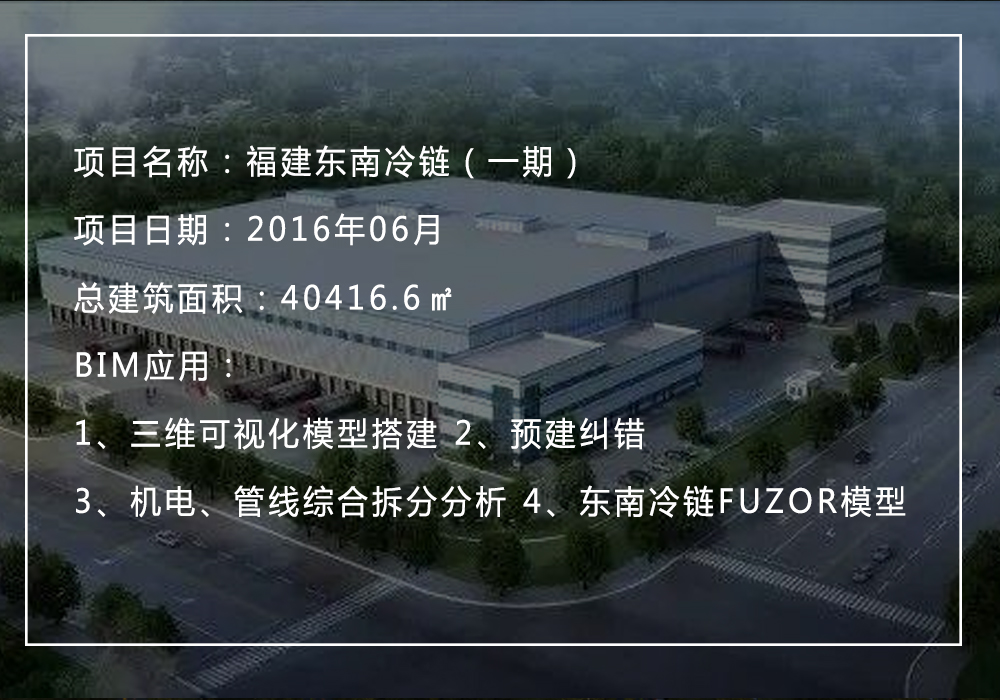Fujian Southeast Cold Chain Industrial Block (Shishi, China)
Release time
:2024-01-05 10:27:22 Views:
Project Start Date: June of 2016
Project Location: 8th Floor, Tower D, No. 1900 Gangkou Avenue, Liandong Village, Huanjiang Town, Shishi City, Fujian Province, China, 362713
Project Scope: All at-grade and subterranean levels
Total Construction Area: 40,416.6m2 (Over 435,458.3 sqft)
Project Overview:
Fujian Southeast Cold Chain Industrial Block project is located in the renowned city of Shishi, Fujian Province, and it is a key development project for Fujian in 2016. It spans across a total planned area of 95,483.79 m2 (~1027778.96 sqft), with a total construction area of 40,416.6 m2 (~435040.66 sqft). The project consists of office buildings, employee dormitories, cold chain warehouses, and distribution warehouses. It also features a 13,300 m2 (~143160.01 sqft) cold chain container yard and a 2,000 tonnes rapid cold chain ship berth, aimed to provide a comprehensive cold chain logistics solution.

Project Details:
Bimodeling utilized cutting-edge BIM technology to achieve a visual simulation of the Southeast Cold Chain project. This advanced approach enabled comprehensive pre-construction error correction, particularly in the areas of MEP (Mechanical, Electrical, and Plumbing) systems and integrated systems. By identifying and addressing potential issues before construction begins, Bimodeling can significantly reduce the overall project costs and achieve early project completion. BIM technology not only enhanced the overall efficiency of the construction process but also demonstrated the value of BIM in optimizing project outcomes.

Project Location: 8th Floor, Tower D, No. 1900 Gangkou Avenue, Liandong Village, Huanjiang Town, Shishi City, Fujian Province, China, 362713
Project Scope: All at-grade and subterranean levels
Total Construction Area: 40,416.6m2 (Over 435,458.3 sqft)
Project Overview:
Fujian Southeast Cold Chain Industrial Block project is located in the renowned city of Shishi, Fujian Province, and it is a key development project for Fujian in 2016. It spans across a total planned area of 95,483.79 m2 (~1027778.96 sqft), with a total construction area of 40,416.6 m2 (~435040.66 sqft). The project consists of office buildings, employee dormitories, cold chain warehouses, and distribution warehouses. It also features a 13,300 m2 (~143160.01 sqft) cold chain container yard and a 2,000 tonnes rapid cold chain ship berth, aimed to provide a comprehensive cold chain logistics solution.

Project Details:
Bimodeling utilized cutting-edge BIM technology to achieve a visual simulation of the Southeast Cold Chain project. This advanced approach enabled comprehensive pre-construction error correction, particularly in the areas of MEP (Mechanical, Electrical, and Plumbing) systems and integrated systems. By identifying and addressing potential issues before construction begins, Bimodeling can significantly reduce the overall project costs and achieve early project completion. BIM technology not only enhanced the overall efficiency of the construction process but also demonstrated the value of BIM in optimizing project outcomes.



