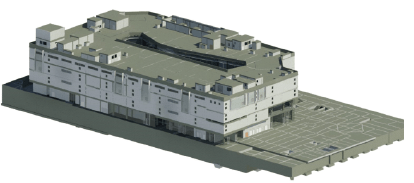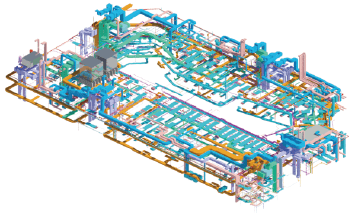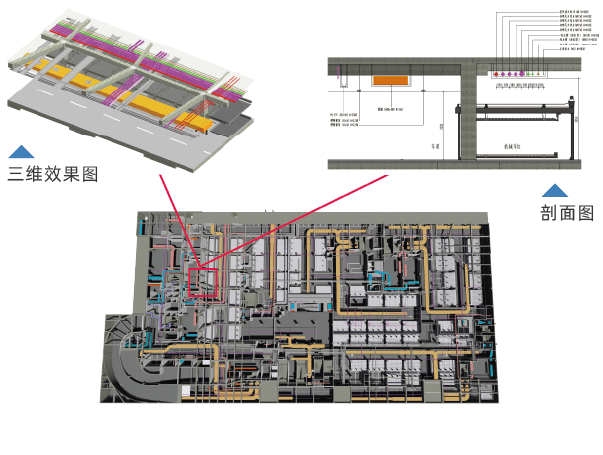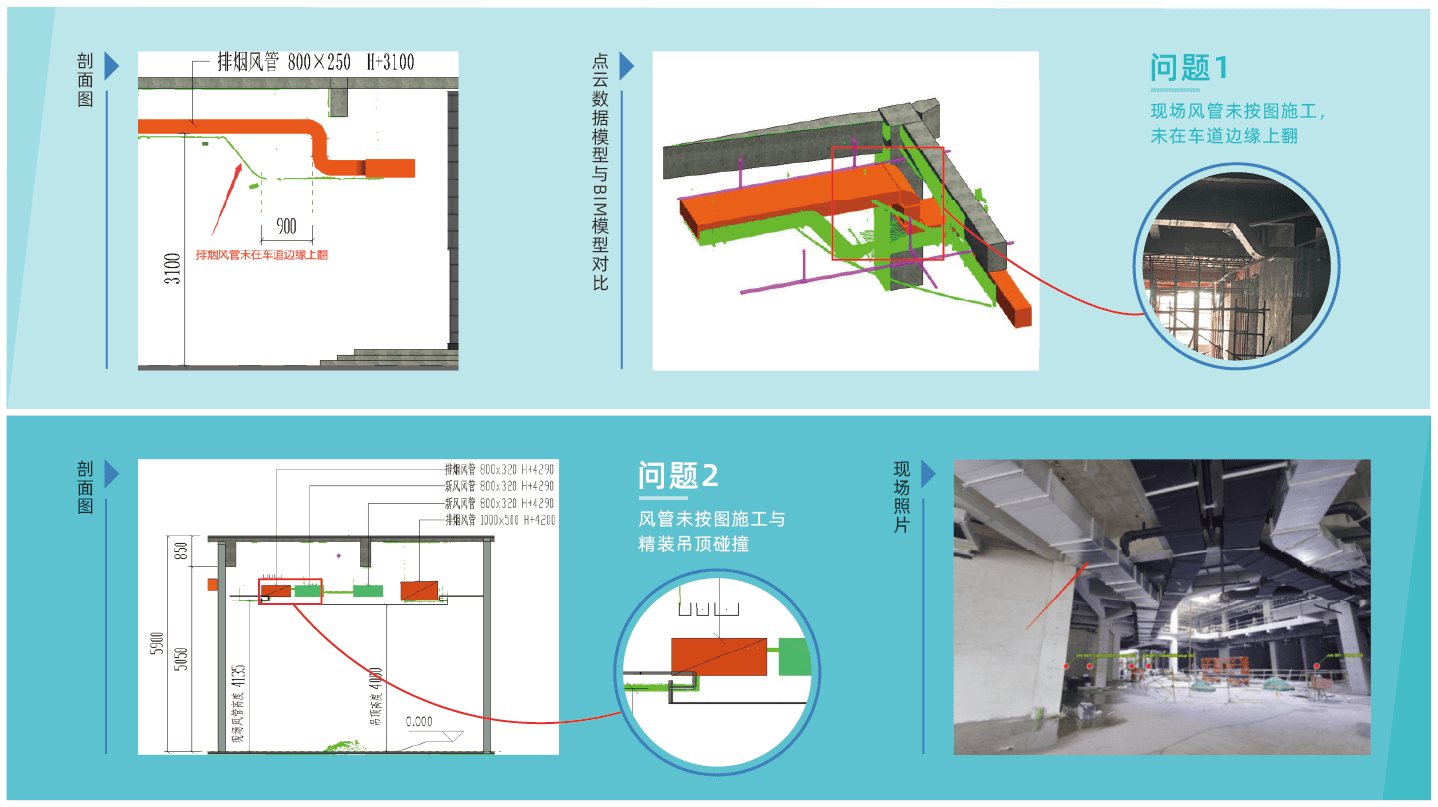Redco Future Metropolis (Jinan,China)
Project Location: 104 Weisan Road, Jinan, Shandong Province, China,251403
Project Scope: All at-grade and subterranean levels
Total Construction Area: 18822.74m2 (Over 202,548.18 sqft)
Project Overview:
The Redco Future Metropolis project aims to develop a top-tier complex, with a focus on a large-scale commercial plaza, a star-rated hotel, and demonstration on artificial intelligence research and development achievements. It will also integrate various features, including scientific education, culture, entertainment, dining, and shopping, creating a vibrant, multifunctional district.
Bimodeling utilized 3D laser scanning technology to execute point cloud scanning of the building structures, comparing the point cloud model with the BIM model to generate inspection reports. Additionally, the BIM technology was used to create discipline-specific BIM models based on 2D construction drawings and identified clashes between disciplines. This approach effectively controlled drawing quality, prevented issues such as rework and modifications due to design conflicts between disciplines during construction, and significantly reduced construction costs while enhancing efficiency.
Project Details:
1. BIM Models
Empowered 3D building information modeling application to create the BIM models for each structure of the building.


Employed 3D visualization tools to facilitate on-site construction.

Merged and compared the on-site point cloud model with the BIM model to validate and verify whether the construction aligned with the construction drawings, and generated inspection reports accordingly.



