Powerlong One Mall(Ningbo, China)
Release time
:2024-01-05 09:17:16 Views:
Project start: October 14th, 2019
Project Location: 266 Dieyuan Road Ningbo, Zhejiang Province China, 315100
Project Scope: Basement, Main Structure of the Shopping Mall and Residential Building
Total Construction Area(Include Basement): 540,468.72 m2 (Over 5,817,556.89 sqft)
Project Overview:
Powerlong One Mall is a residential and commercial complex consisting of over 180,000m2 (1,937,503 sqft) of luxury shopping mall, over 210,000m2 (2,260,421 sqft) of opulent residential building, and two high-rise commercial towers of each exceeding over 200 m (656.17 ft) in height.
Bimodeling engineers used Dynamo to develop software for validating the beams and clearances, generating clearance analysis diagrams with Revit view color schemes, which optimized the pipeline integration in 3D with Revit and generated 2D comprehensive pipeline drawings, openings, and individual discipline drawings. With the generated BIM models, the 3D animations and views can be produced.
Applying the relevant BIM models, including the curtain wall model, steel structure, and main structure, to conduct clash analysis, identify collision points, and facilitate the curtain wall installers in modifying the construction drawings.
Project Details:
1. BIM Model
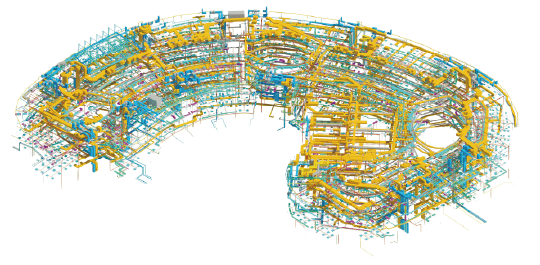
Applying the relevant BIM models, including the curtain wall model, steel structure, and main structure, to conduct clash analysis, identify collision points, and facilitate the curtain wall installers in modifying the construction drawings.
Project Details:
1. BIM Model

Ground Floor Electromechanical Model

Ground Floor Civil Model
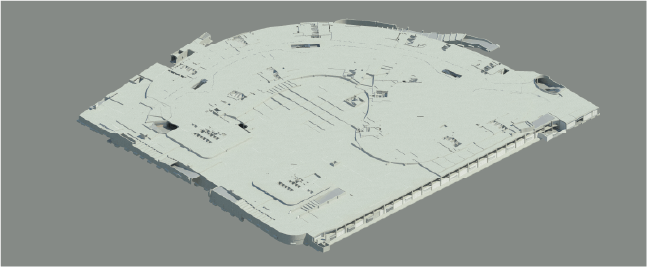
Basement Civil Model
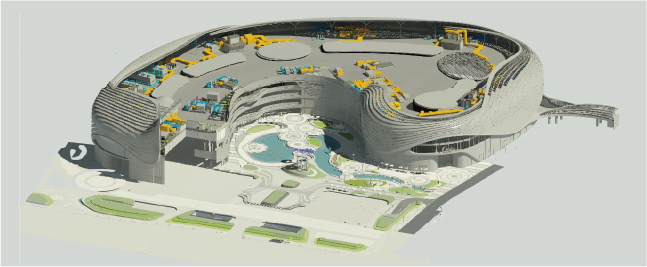
Comprehensive BIM Model (Civil + Electromechanical + Landscape)
2. Design Stage
BIM models assist in the detailed design of each curtain wall.
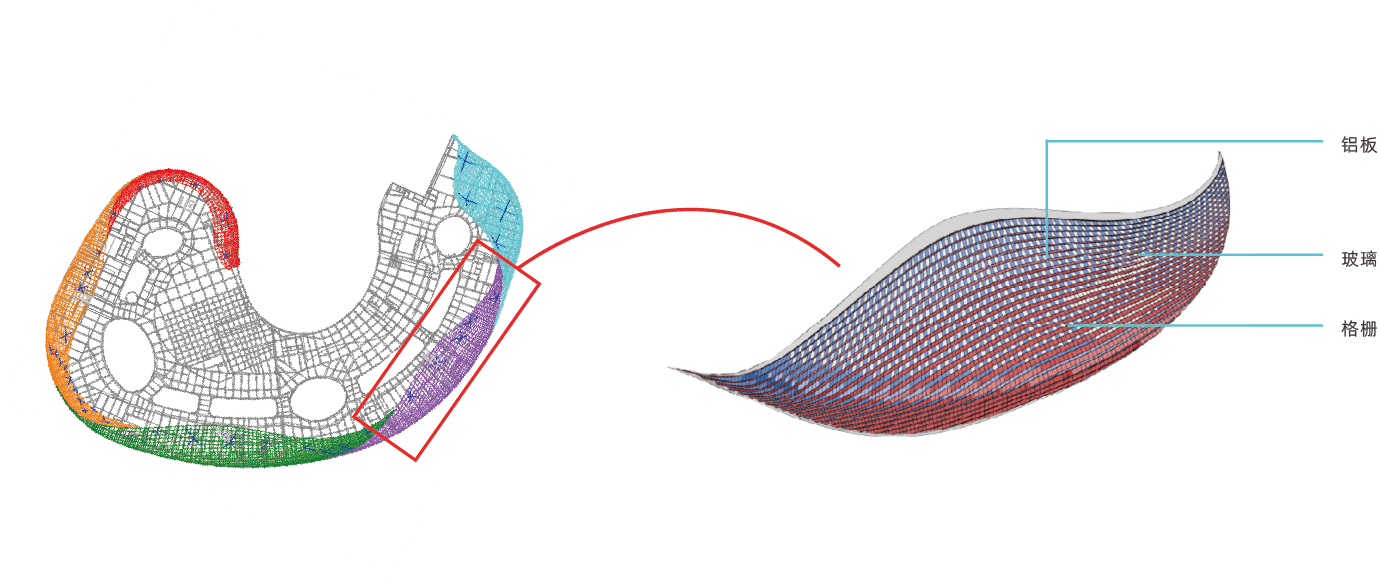
Clash simulation testing is mandatory in early stages so that conflicts can be identified and resolved between different building systems or components before construction begins.
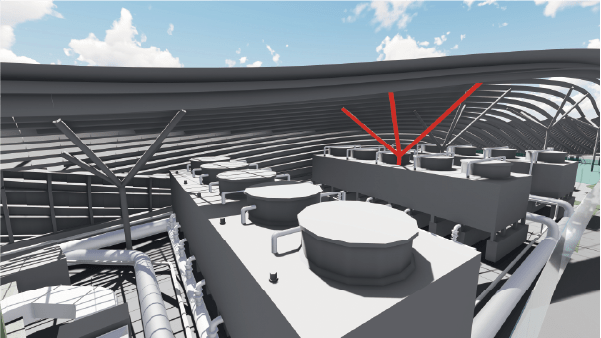 Collision 1: Curtain wall steel columns conflicting with the placement of the cooling tower.
Collision 1: Curtain wall steel columns conflicting with the placement of the cooling tower.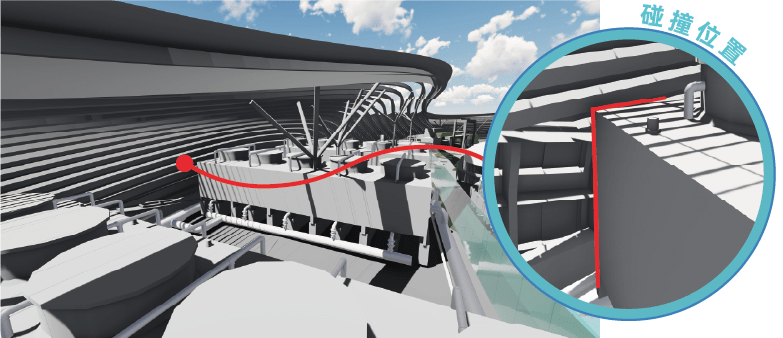
Collision 2: Cooling tower equipment colliding with the curtain wall steel framework.
3. Construction Drawing During Design Phase
After optimizing the mechanical, electrical, and plumbing (MEP) systems using the BIM model, the 3D MEP comprehensive optimization can be performed using Revit, producing the 2D MEP comprehensive drawings, as well as openings and various professional construction drawings.
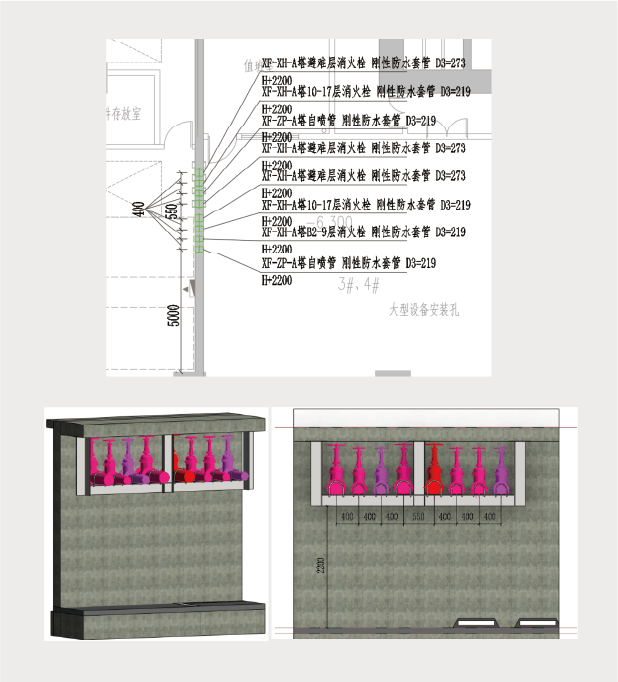
Various Detailed Drawings
4. Visual Simulation of the Design
Using visualization software to render 3D walkthroughs of both interior and exterior of the buildings, assisting designers in showcasing the final effects upon completion of the construction.
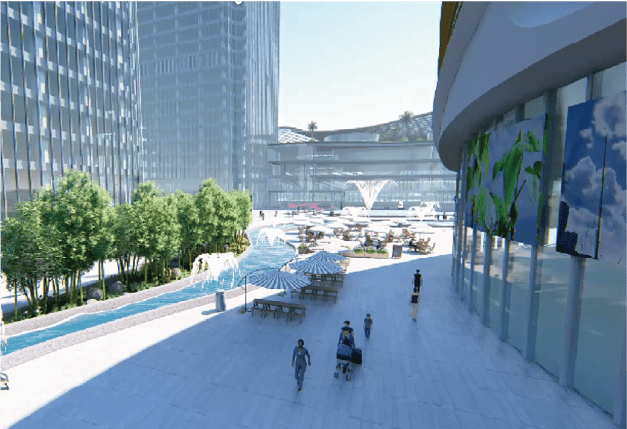
Virtual Reality Rendering


